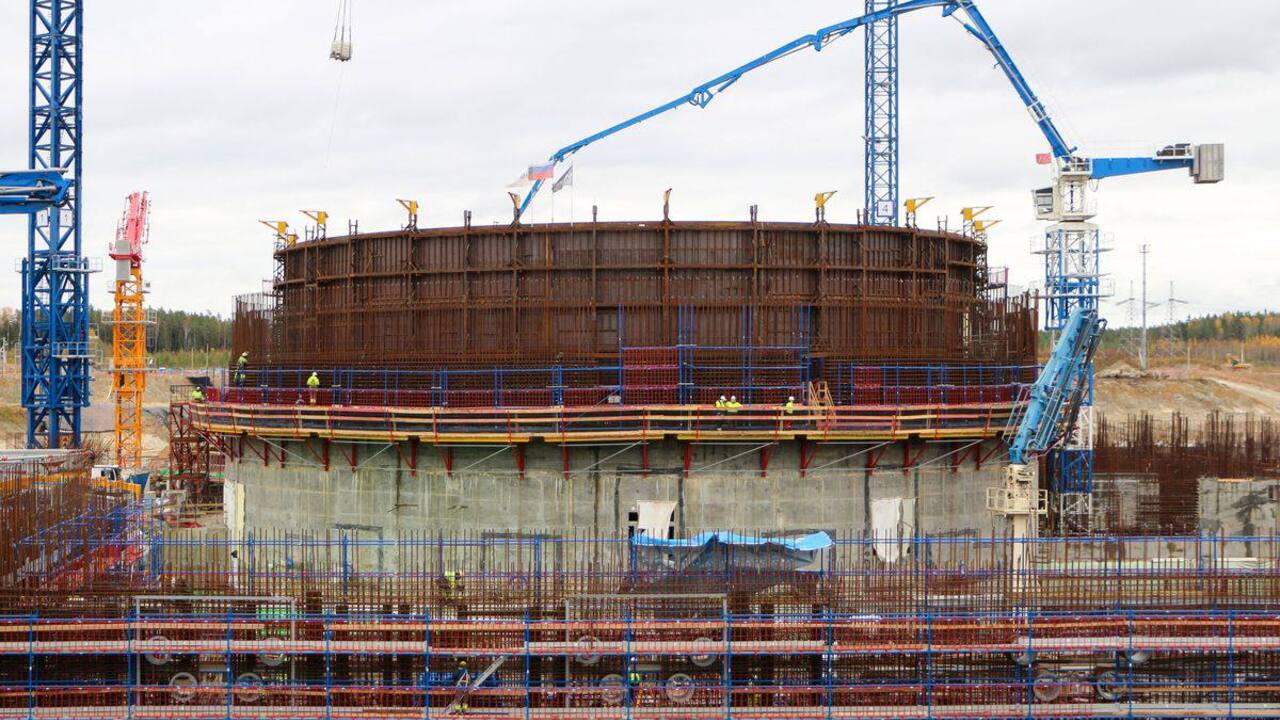The last cladding slabs were installed to the share of the builders and officially handed over to the Steinway Tower building. This skyscraper is known for being the most exposed high-rise building in the world with a high height to width ratio of 24:1. This was due to the conditions of the construction of new buildings on the significant “billionaire street” Manchten, where there is physically not enough land, and one has to deal with an extremely small area.
The Steinway Tower is 435 meters high and has 82 floors. The design has a stepped slope to the top and resembles a bird’s feather. The building of the Shop Architects building. Its construction began in 2013, but due to financial difficulties, it was suspended several times. The total cost of the appraisal is estimated at $2 billion.

It is believed that unique durable concrete was used for the construction of the towers, so that the thin and light structure did not sway in the wind, a damper weighing 800 tons was present in the upper part of the building. In addition to the original design of the skyscraper walls, the fact that during its construction it was possible to build an architectural monument “Steinway Hall”, which became part of the new building.

Source: Tech Cult










