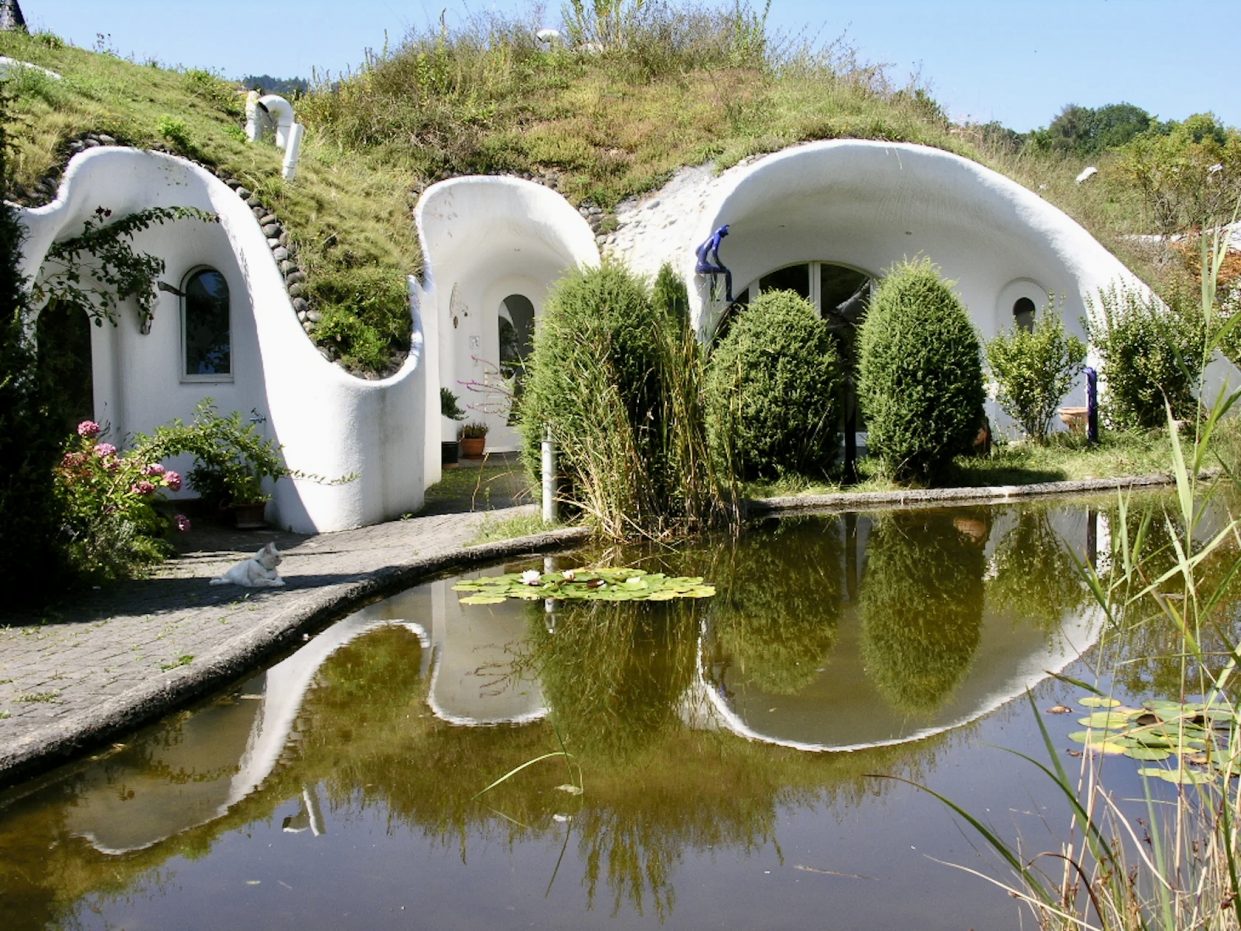All over the world, architects constantly come up with unique projects that are unlike others.
However, there are times when authors are given free rein and create something truly strange. The r/bizarrebuildings subreddit features just such people, making their wildest dreams come true in life.
The Bored Panda resource has collected the most unusual buildings built all over the planet. They look impressive, unusual and impressive. Here are 15 of them.
1. Fairytale castle in the Netherlands
🗺 This place is on the map
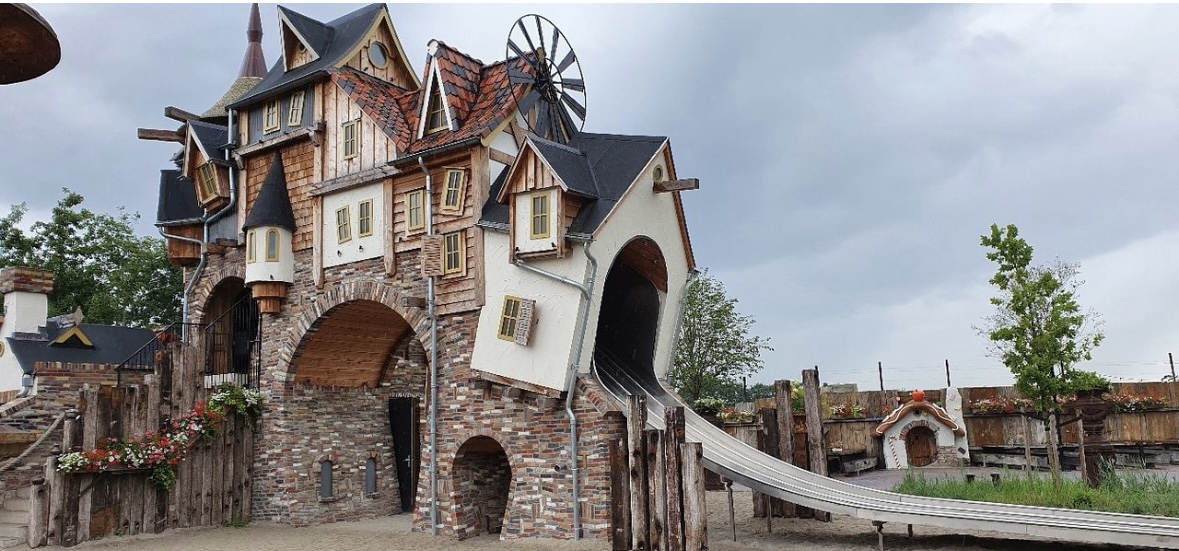
Looking at it, you remember the classic castle from the screensavers. But it is its quirkiness in the form of sloping and truly curved elements that suggests the structure against an exotic backdrop.
Lovers of perfectionism clearly cannot live in such a house.
2. Brick Expressionism in Germany
🗺 This place is on the map
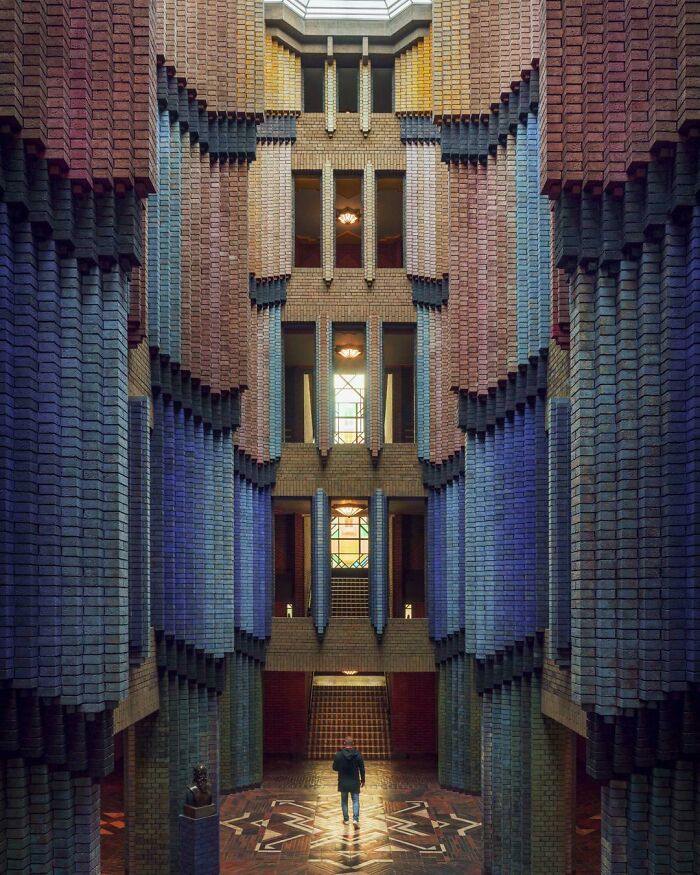
Architect Peter Behrens designed it in 1920-1924.
This is the Hoechst AG dye plant building, which is located in the Hoechst industrial district of Frankfurt am Main, Frankfurt, Germany.
Every detail of the building – from door handles to decorative ceilings, walls, floors and stained glass windows – is designed in the same style. This is a technical complex with office premises.
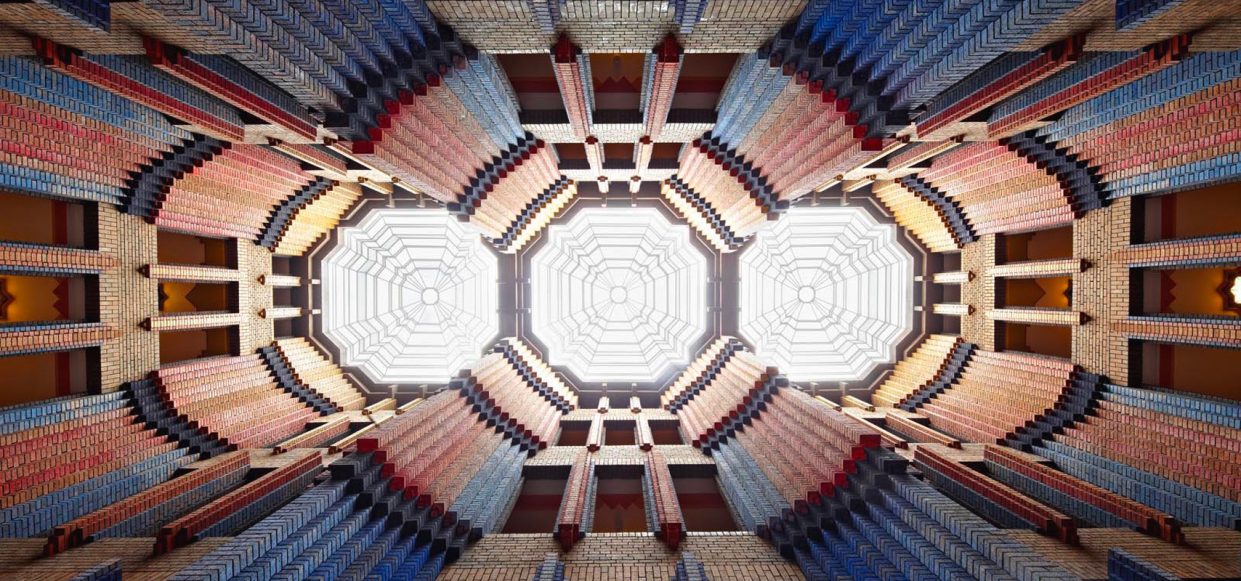
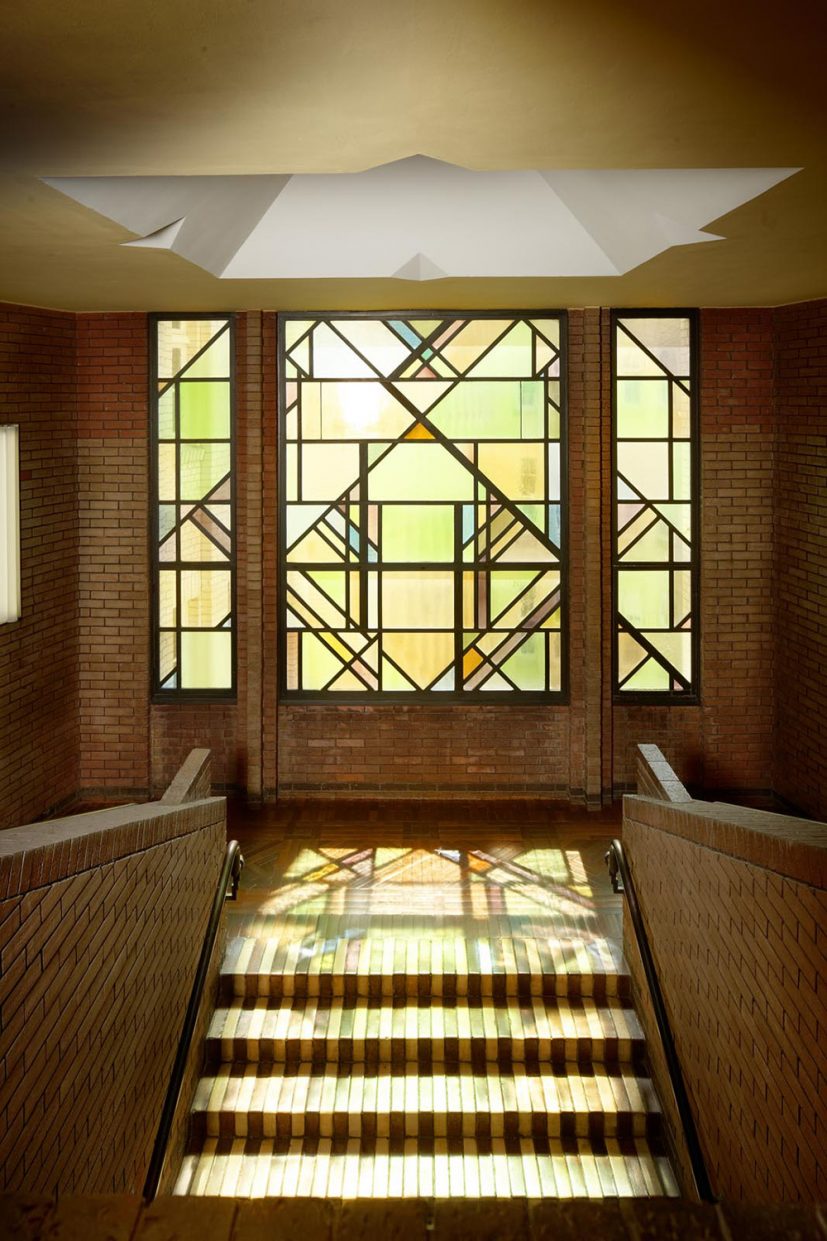
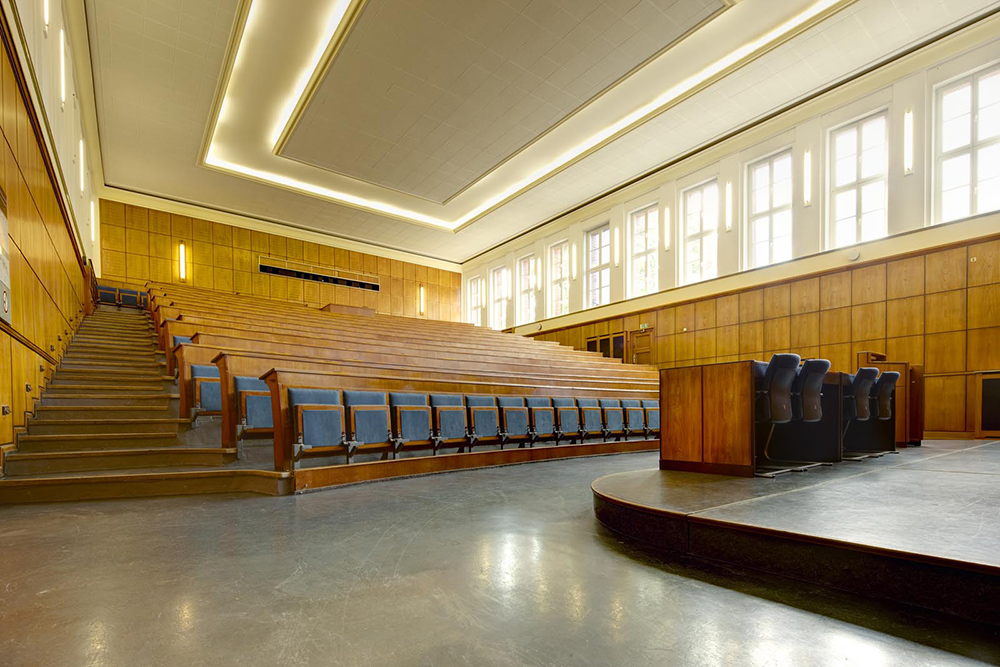
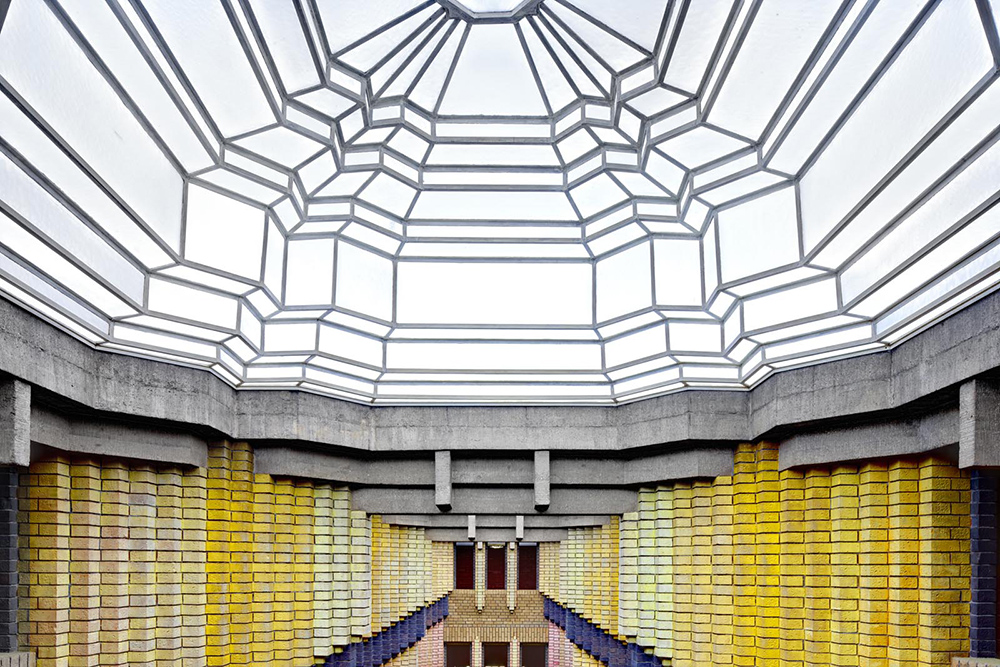
The central five-story part is adjacent to two more four-story wings; It is located next to the tower with a bridge connecting the new and old service buildings. The total height of the building is 15 meters, length is 185 meters.
3. Furniture store in Colombia.
🗺 This place is on the map
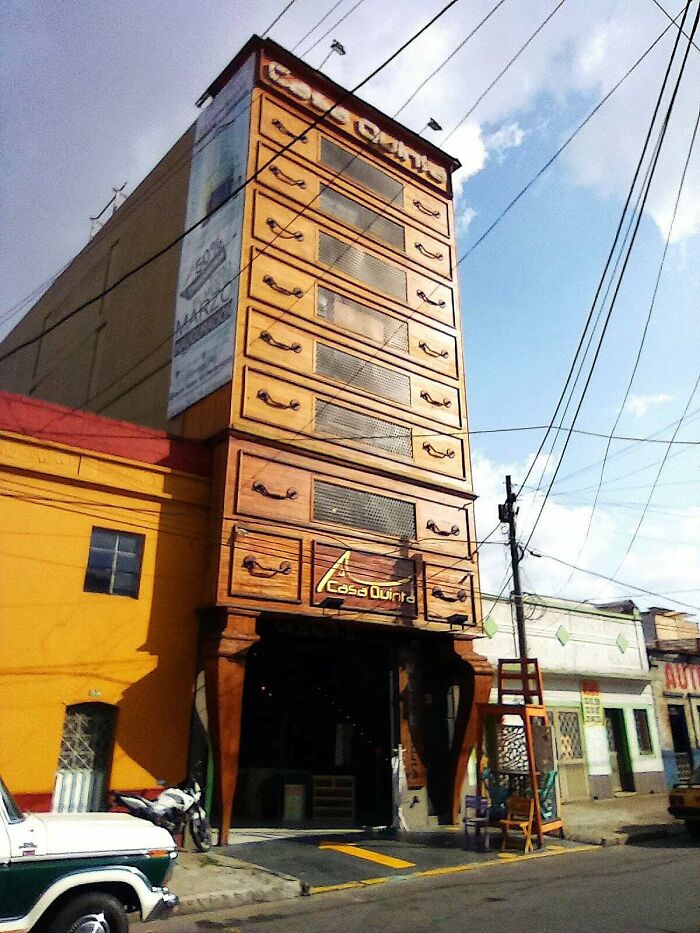
The company that owns this building, Mueble Gigante, produces wooden furniture for the home.
This unusual office is located in the Santa Sofia district in the north of Bogota. It is a six-story chest of drawers measuring about three meters. Includes a pair of carved legs and eight drawers, each with its own magic handle.
The building accommodates both clients who want to buy furniture and tourists who just want to take photos. The size of the house comes only close to the city’s administrative building, located in the same area.
4. Whale Museum in Norway
🗺 This place is on the map

The museum is scheduled to open in 2022, but artifacts from the Viking Age have been found in its place.
The Norwegian “whale” was designed by the Danish architectural studio Dorte Mandrup. The concept for opening the museum in 2019 at an open design competition. And already in 2023 it was put into operation (it was planned for 2022, but artifacts of the Viking Age were found on site in the museum).
Every year, 50 thousand tourists come to the island of Anneva (in the Arctic Circle) in the city of Andenes, which provides unique opportunities for whale watching.
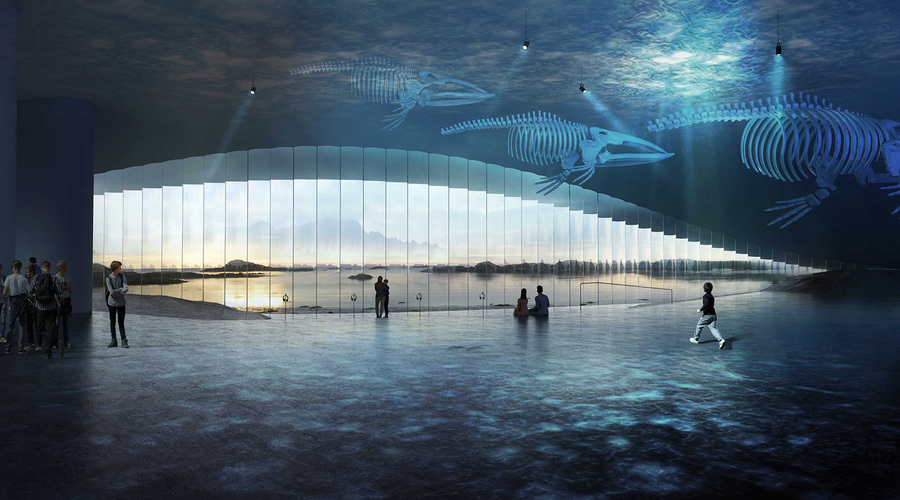
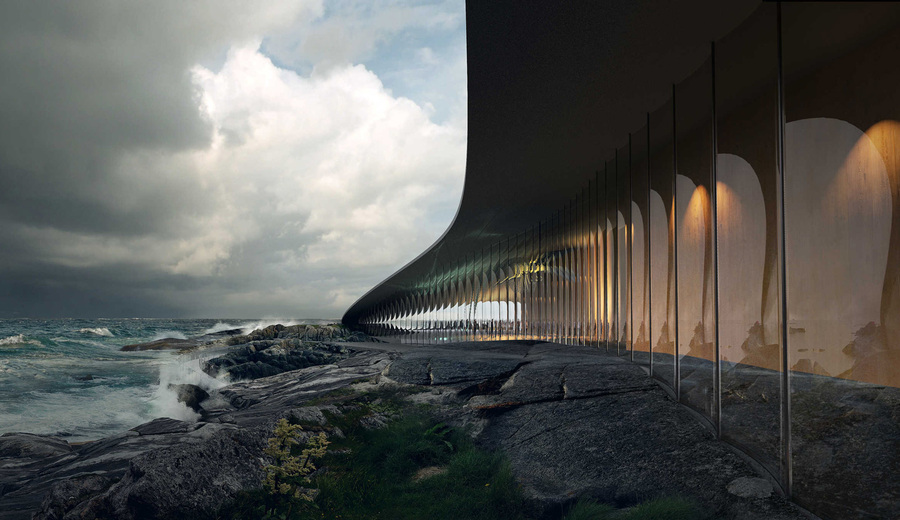
According to a press release, the museum in Andenes resembles “a large boulder that is lifted out of the landscape, like a gentle hill on a rocky shore.” The roof, which is a monolithic shield, serves as an observation deck for whale watching. Museum guests can climb it directly from the street without going inside.
5. Elite countrymen in Switzerland
🗺 This place is on the map
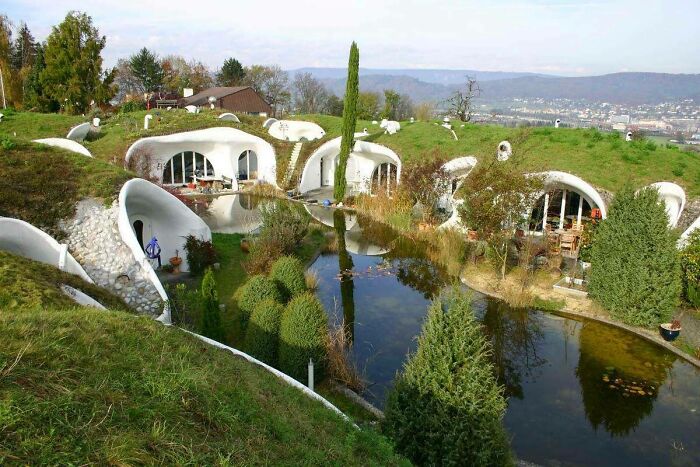
These Earth House Estate Lättenstrasse dugouts are located in Dietikon, Switzerland. They were designed and built throughout the country by Earth Houses, Vetsch Architektur.
The main form is that the buildings do not have right angles, they all form districts. They are protected from rain and wind and retain heat perfectly in the cold season and cool summer.
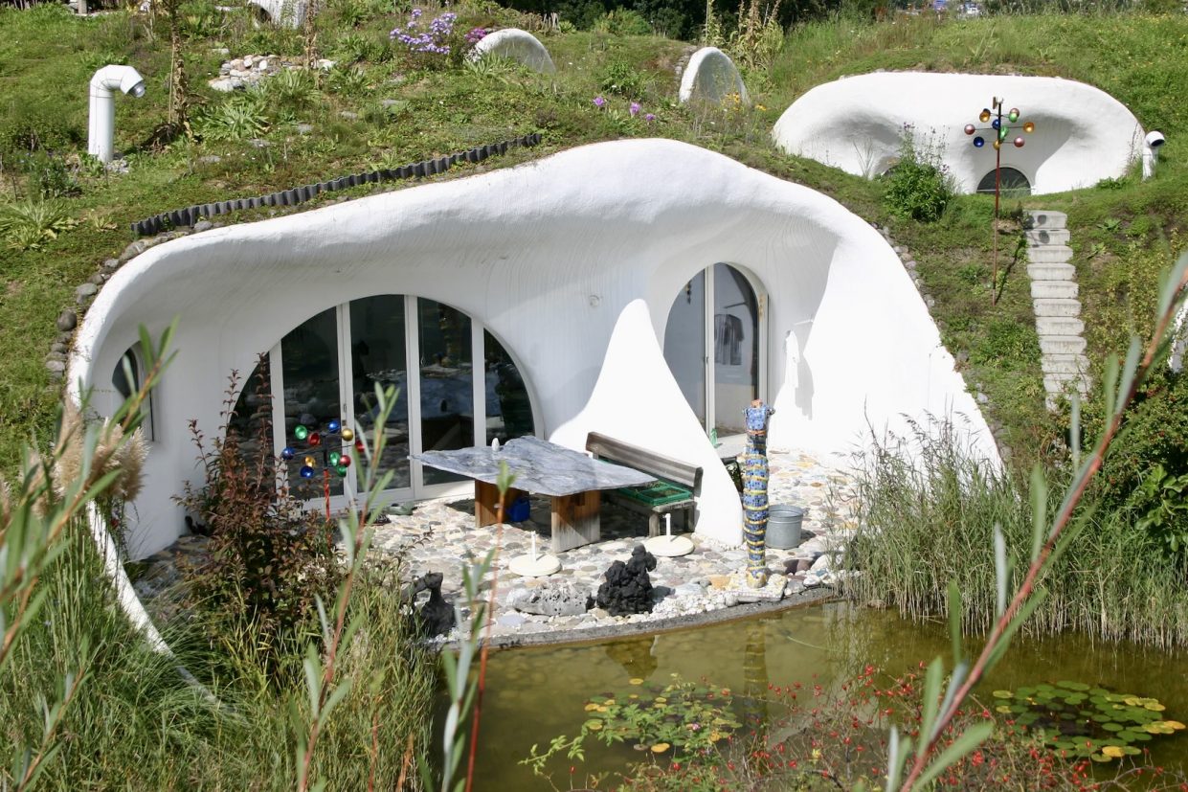
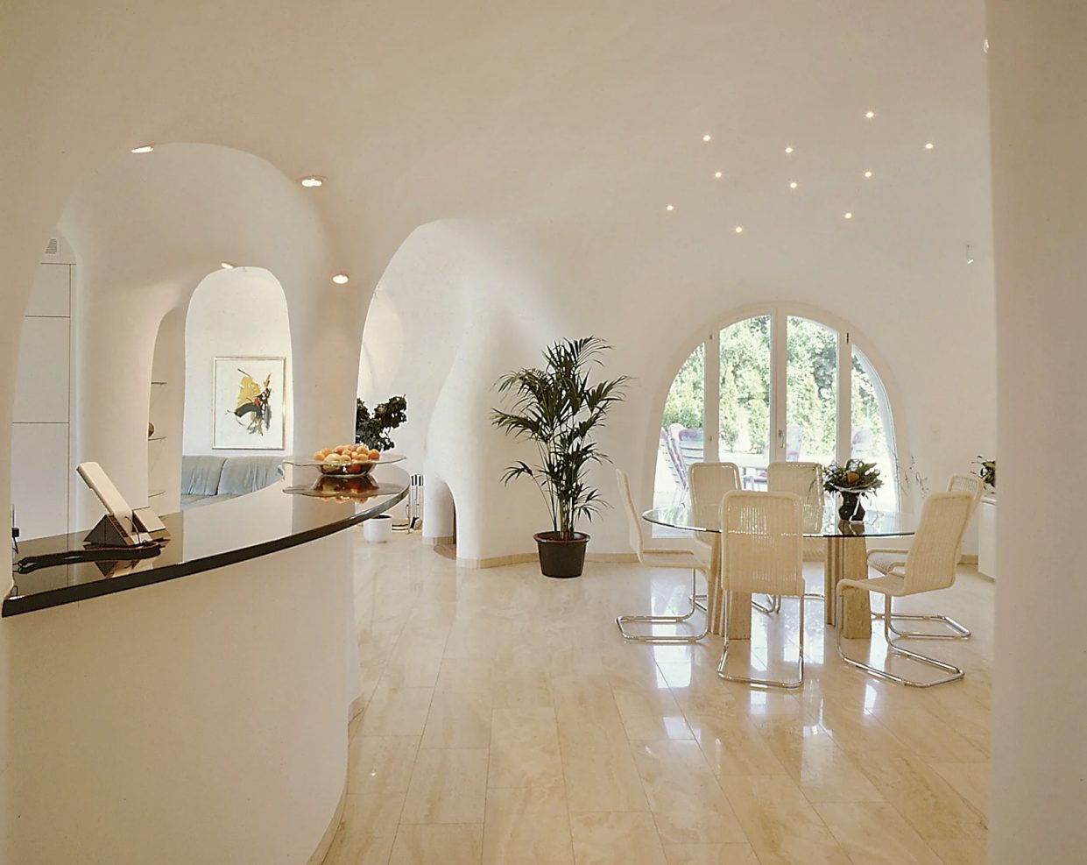
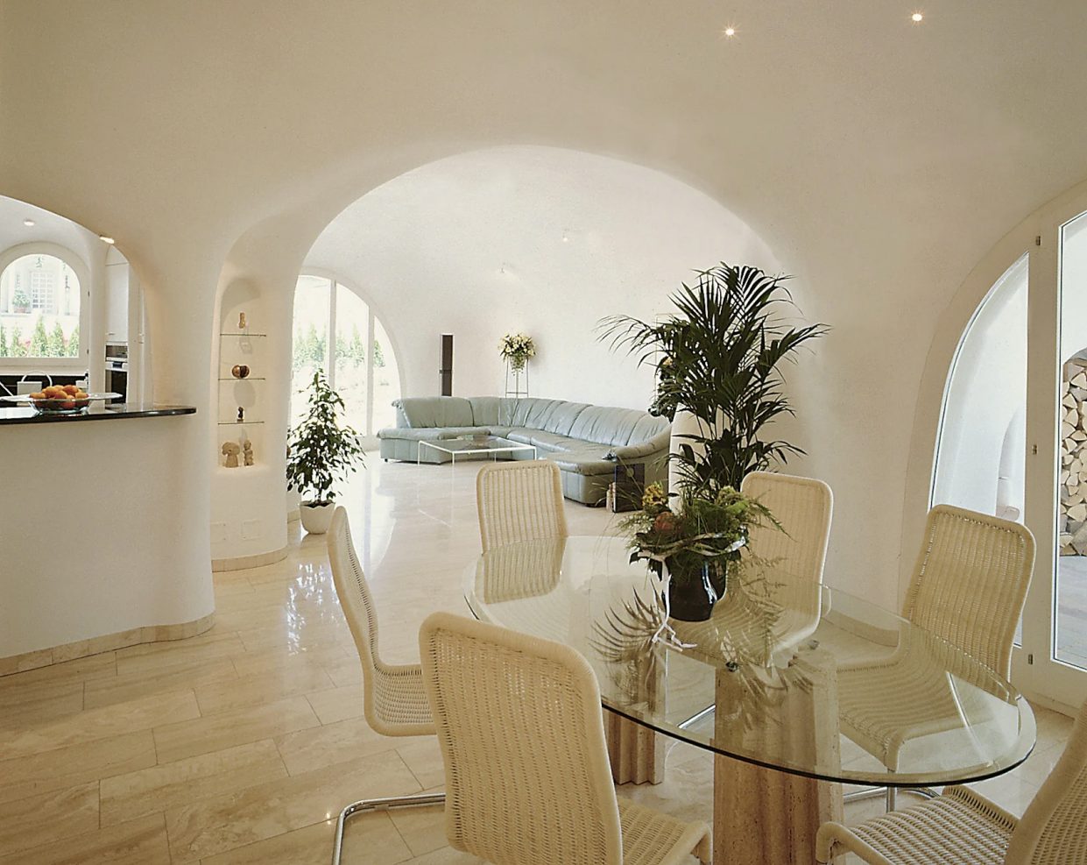
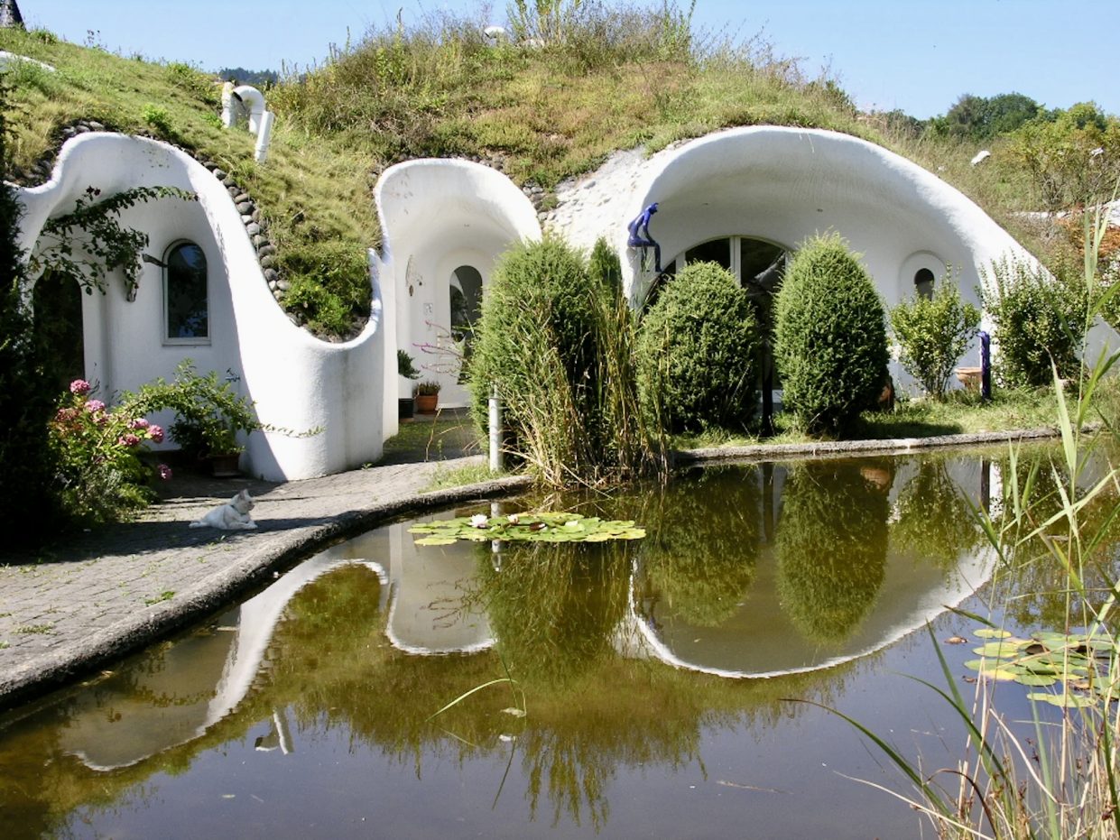
The plot of land on which these particular dugouts are built occupies about 4,000 square meters, with each individual house occupying from 60 to 200 square meters.
There are three houses consisting of three rooms, one house of four rooms, one of five, three of six and, the largest, of seven rooms.
6. Azadi Tower in Iran.
🗺 This place is on the map
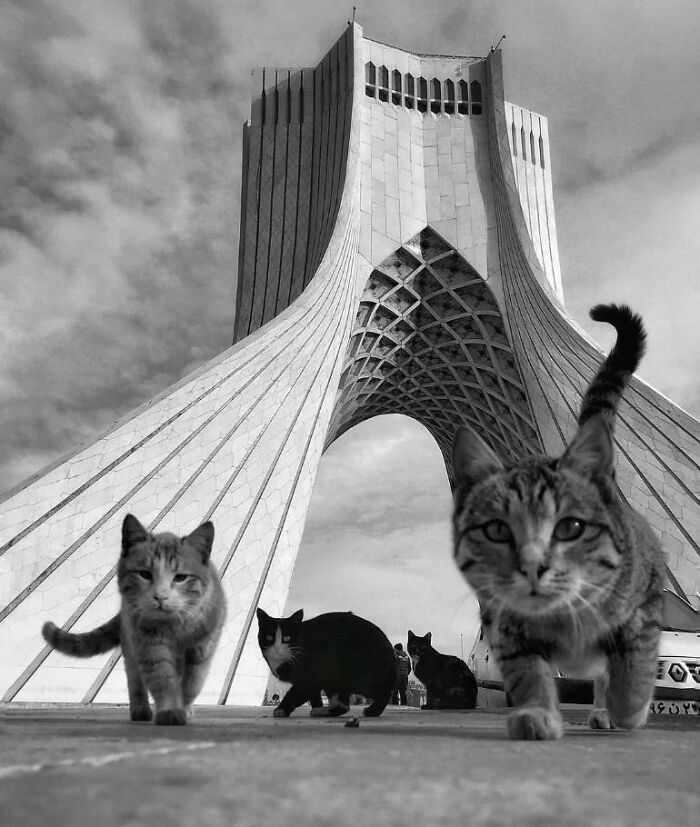
This landmark is preserved all over the world
The tower is often called the “Gateway to Tehran” as it is located on the main road leading into the city in the west. It was designed by architect Hossein Amanat and opened in 1971.
At that time the tower was called Borj-e Shahyad. And after the Islamic revolution in Iran in 1979, the tower and square were renamed Azadi, which is translated from Persian as Freedom.
7. Markthal Market in the Netherlands
🗺 This place is on the map
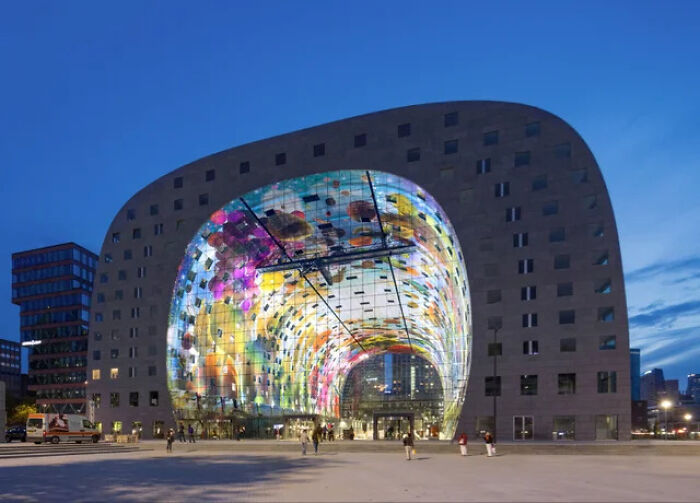
In 2004, Rotterdam took part in a competition for the best building design, taking into account the characteristics of the residential complex and the market.
6 developers were invited to participate, including Provast. It was she who received the construction permit, and the MVRDV studio took over the work. As a result, the market house was created only in 2014.
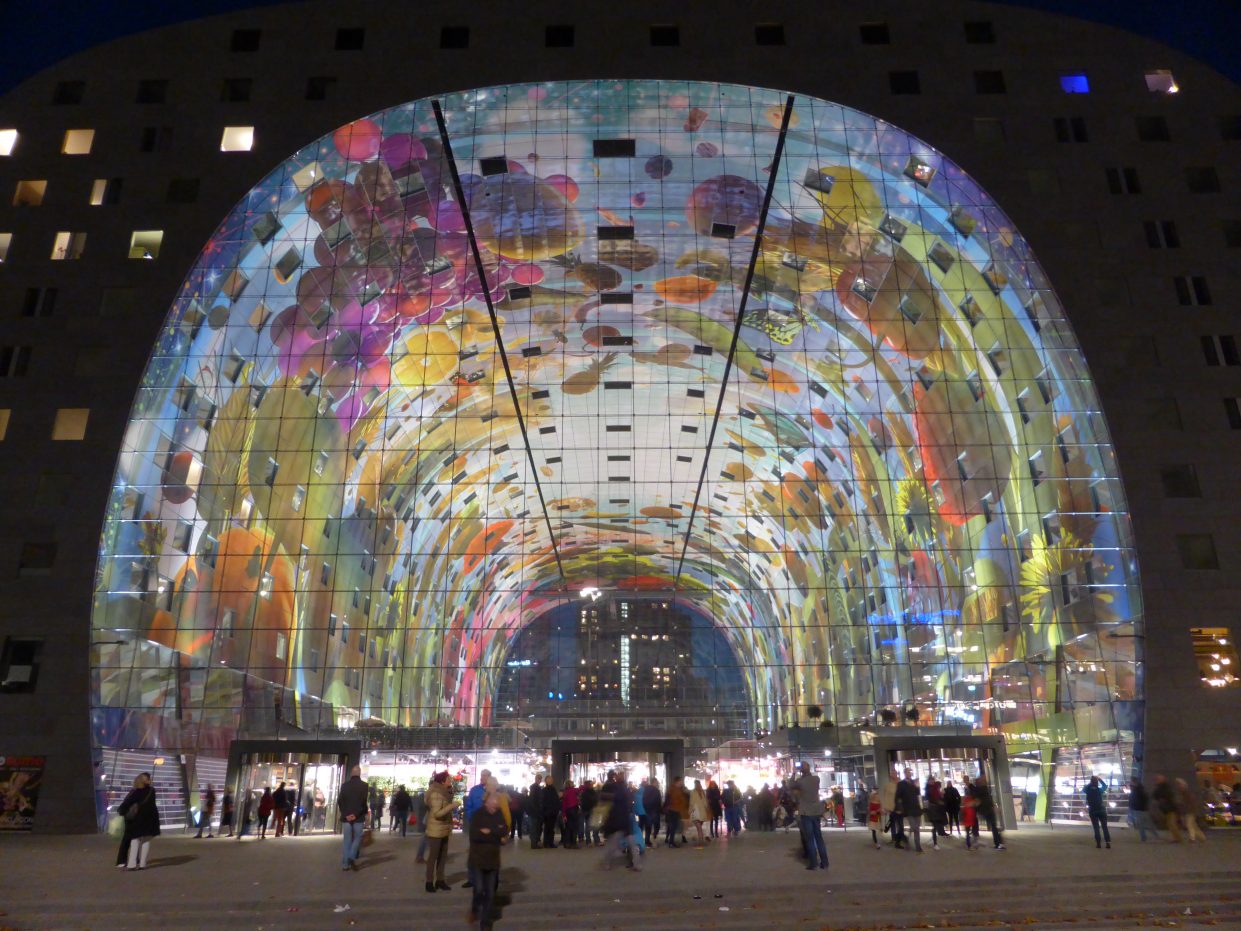
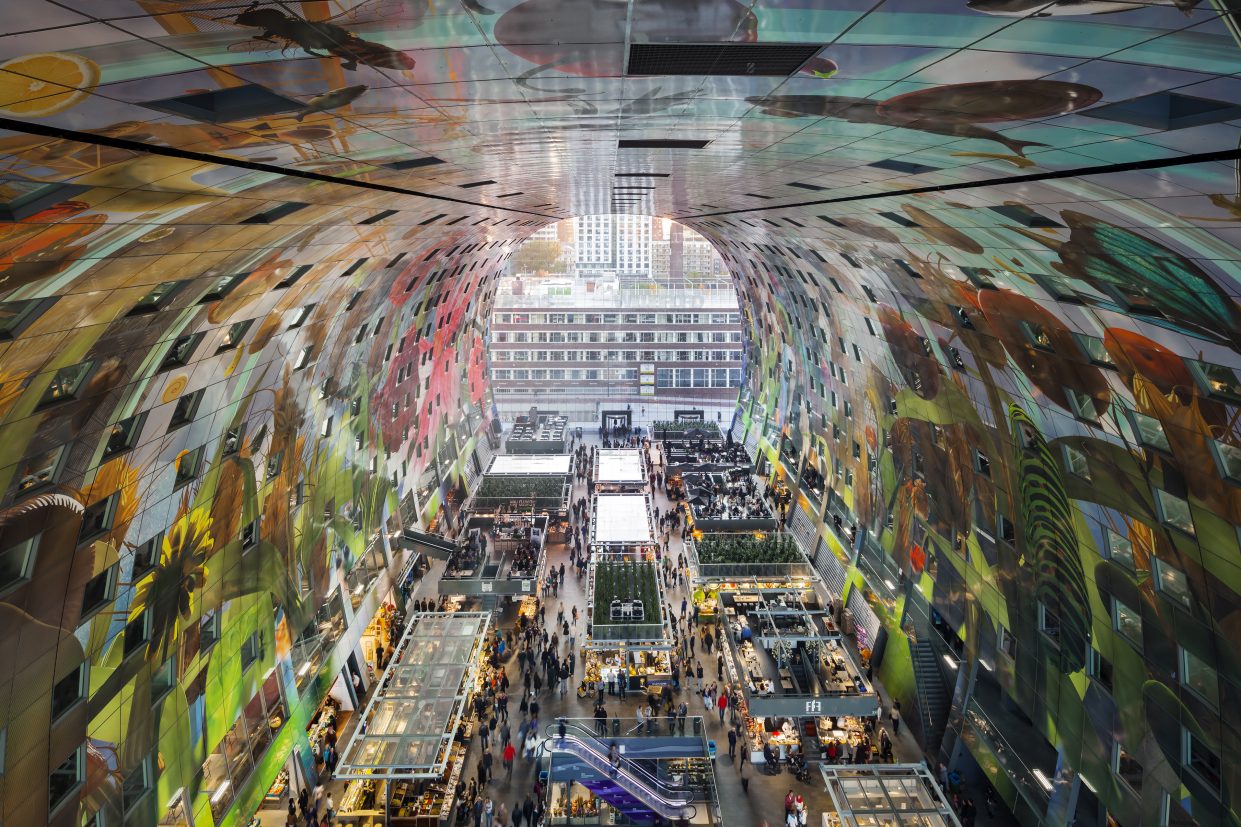
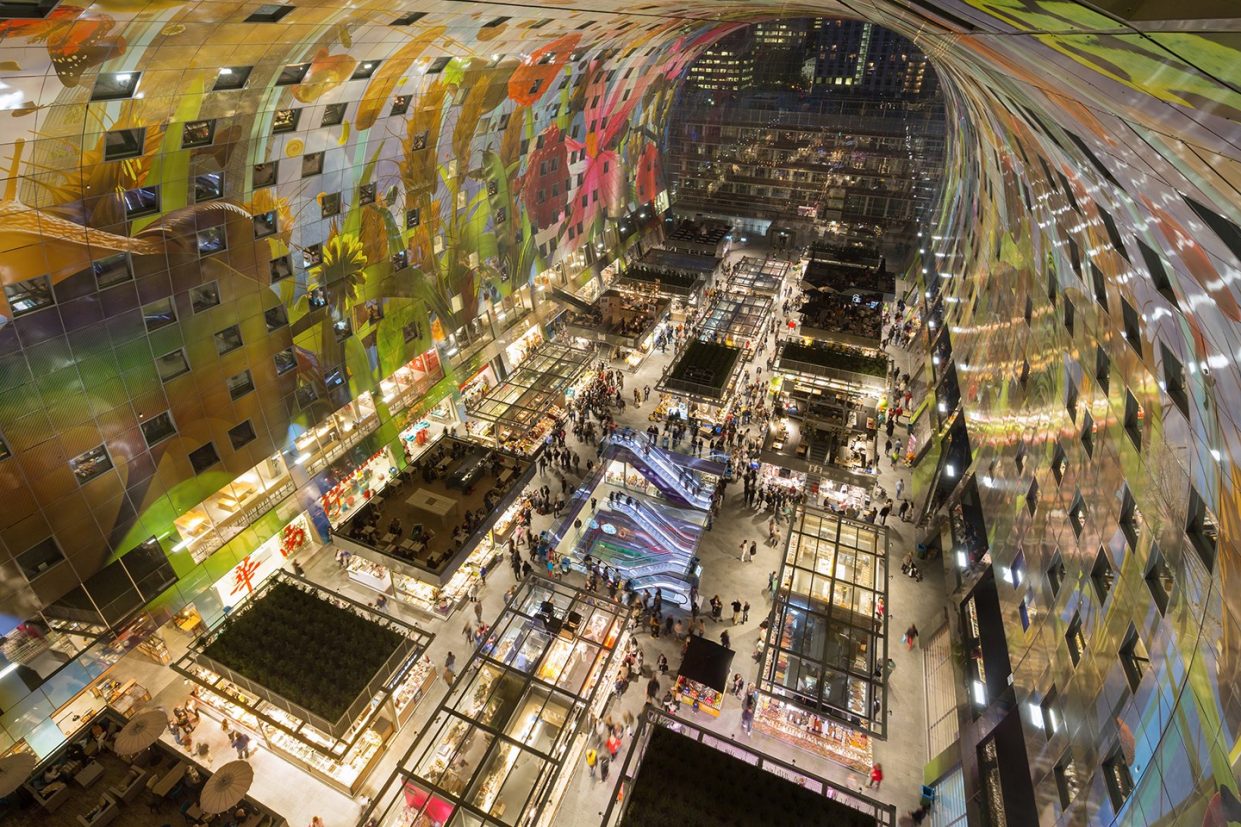
There is a full-fledged shopping center, a terrace for leisure and relaxation, and a separate penthouse. The facade of the market is lined with Chinese granite. The streets of Rotterdam are also paved with it.
Inside the 40-meter US Arch there are 96 food stalls and shops, 228 different apartments, 1,200 parking spaces and an underground supermarket. Since the beginning of 2022, the educational, information and innovation center “World of Taste” has been operating on the market territory.
8. Unusual lighting in the mountains of Italy
🗺 This place is on the map
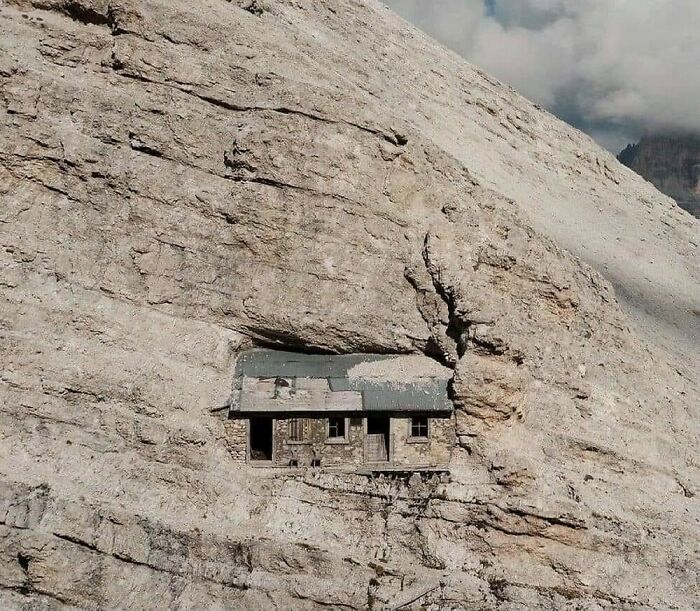
It is not that big, but one of the consequences that remained in a plus or minus normal state.
No one knows exactly how it was built or why. However, it is believed that it was made by Italian soldiers during the First World War when they were in cold conditions.
For this reason, it was believed that the bunker house was built sometime during the “White War”, named after the winter season. During the war between Austria-Hungary and Italy, soldiers transported supplies to the area (including weapons). Along the way, they built tunnels, supply routes, and even shelters. This device is probably one of them. You can find it in the mountains of Monte Cristallo in Italy.
9. Beckham Creek Cave Hotel in the USA.
🗺 This place is on the map
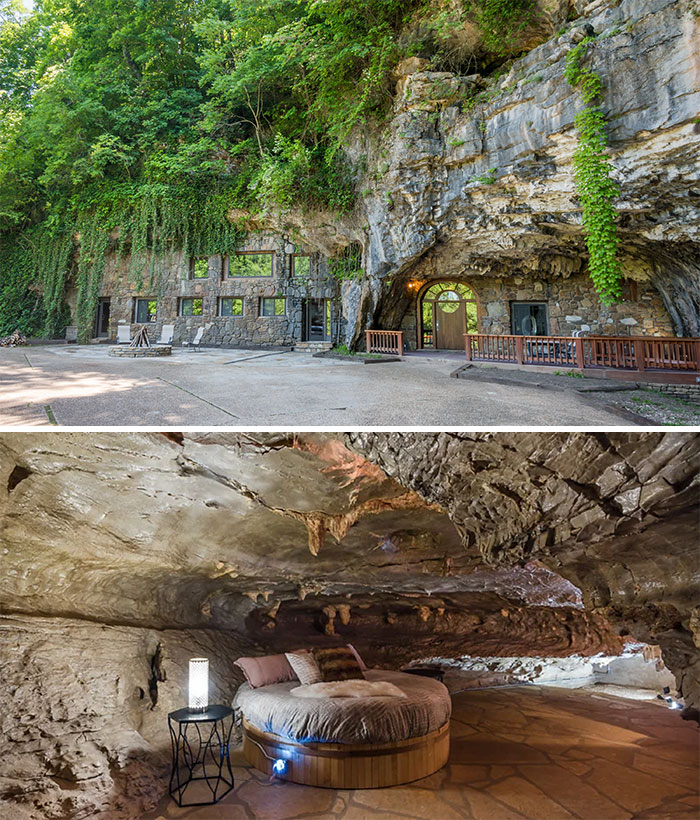
The site was originally built as a bomb shelter, but was converted into a solar hotel in the 1980s. Located in Arkansas, USA.
It is carved into the rock, has a small waterfall and a helipad, as well as views of the valley. A night’s stay here costs $1,200.
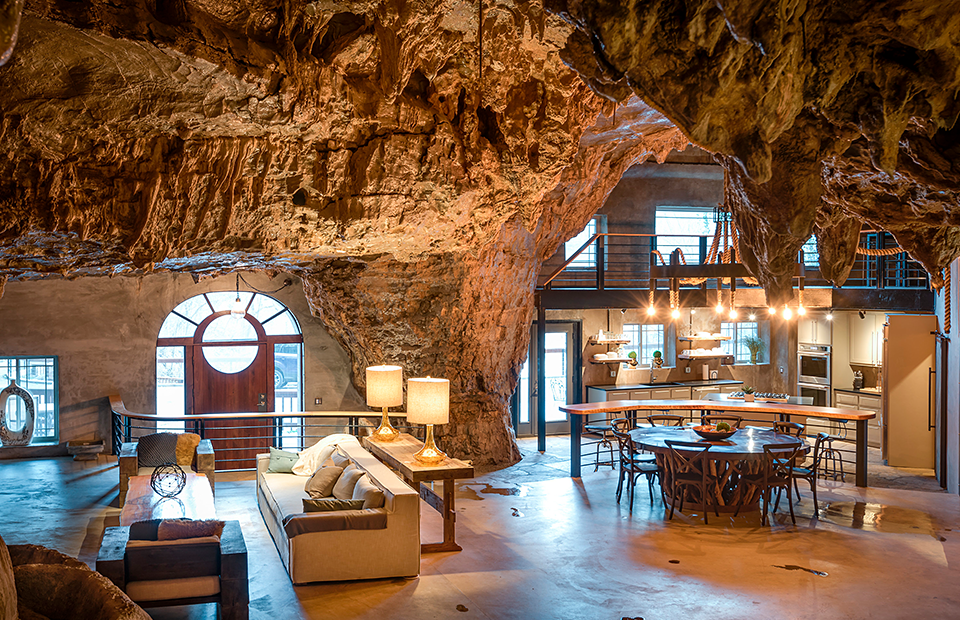
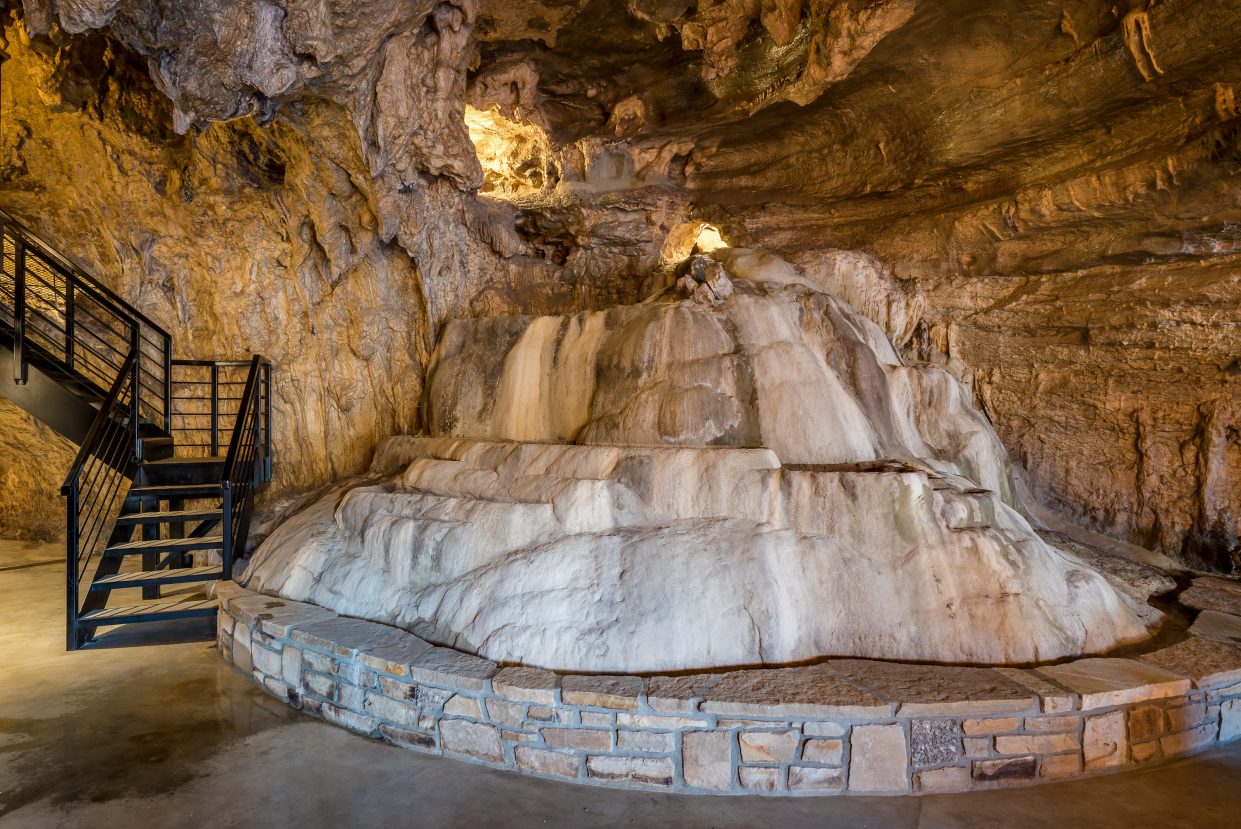
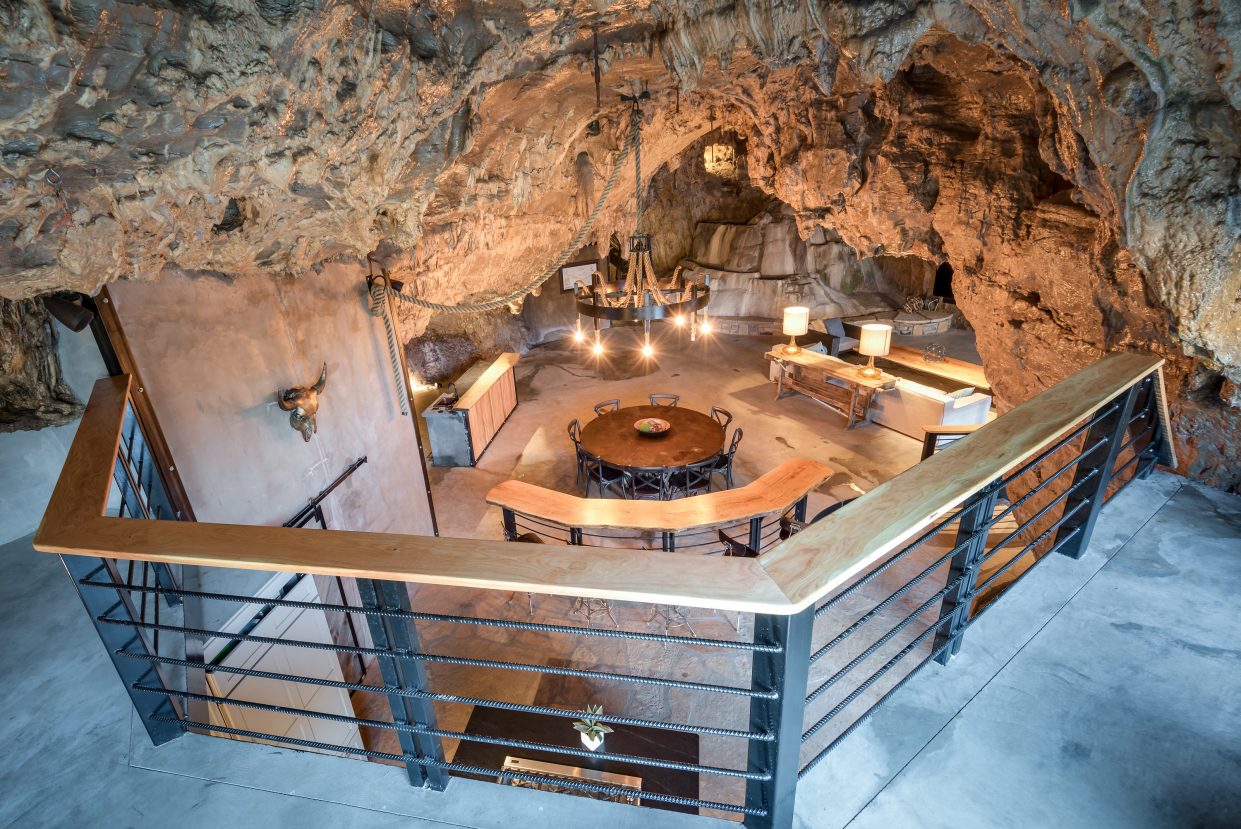
Modern furniture is installed inside, the interiors are constantly updated.
The hotel itself is located in the Ozark Mountains, within walking distance of the Buffalo River. A climate control system operating around the clock is installed throughout the entire territory.
10. Houses on stilts in Norway
🗺 This place is on the map

Not far from these houses there are also dome-shaped hotels located in the trees.
PAN Tretopfitter calls the unusual cottages in the trees “forest lighthouses.” They are installed on steel piles at a height of 8 meters.
Each cabin can accommodate up to six people. Received prestigious “Building of the Year” awards from Arch Daily and European Steel Design Awards. Located in Finskogen, two hours from Oslo, Norway.
11. Crooked houses in Brazil.
🗺 This place is on the map
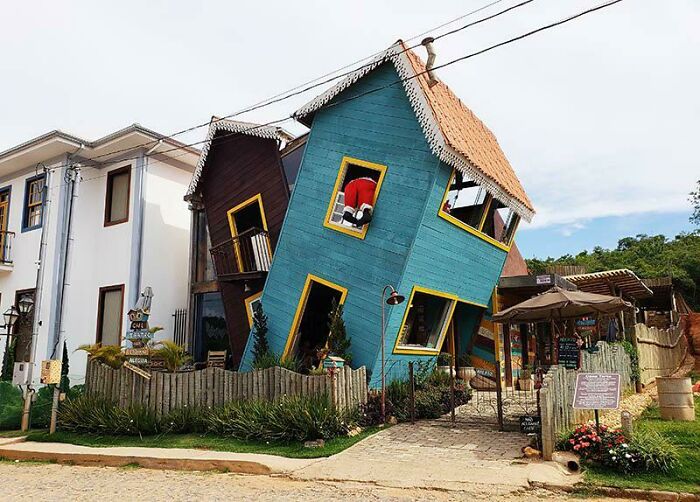
Located in the city of Prados in Brazil, Casa Torta is a house that connects two houses to each other.
What makes the light even more special is the angle – it moves to the center and tilts in different directions. Adding to the spectacle is that both buildings are painted in very bright colors.
Casa Torta was created on October 12, 2016 by actors Renato Maia and Lou Gatelli. It is a cultural space open to the public where workshops, presentations, musicals and much more are held. Admission costs R$15 and there is a cafeteria, shop, theater and games on site.
12. Winchester House in the USA.
🗺 This place is on the map
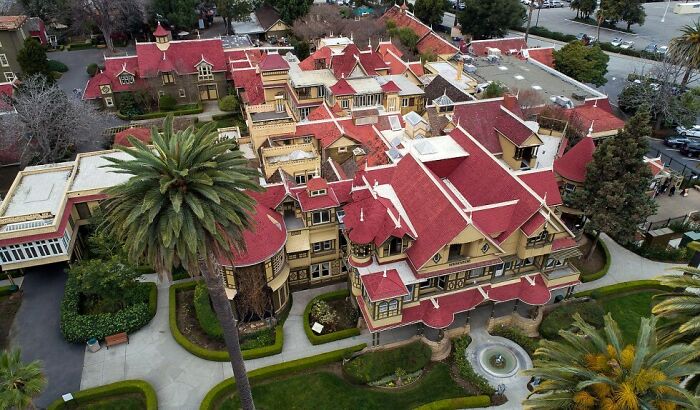
A huge number of hoaxes are associated with this house
In 1886, a woman named Sarah Winchester came from New Haven, Connecticut to San Jose, California to start a new life. She bought a small farmhouse with 8 rooms and set about renovating it.
The entire project dragged on for 36 years. The work ended in 1922 with the death of the owner. It has the most modern plumbing, several elevators, showers and central heating. The villa has more than 160 living rooms and 40 bedrooms, 10,000 windows, 2,000 doors and two basement floors.
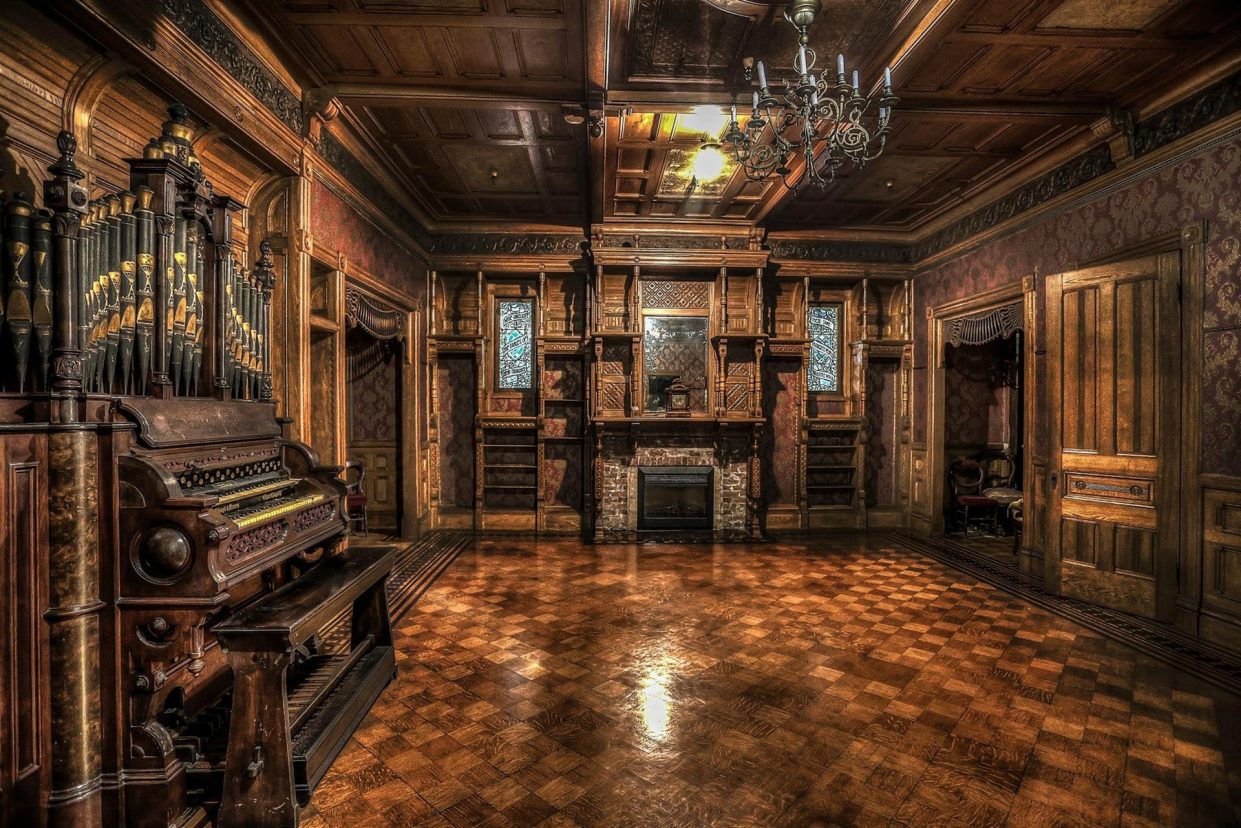
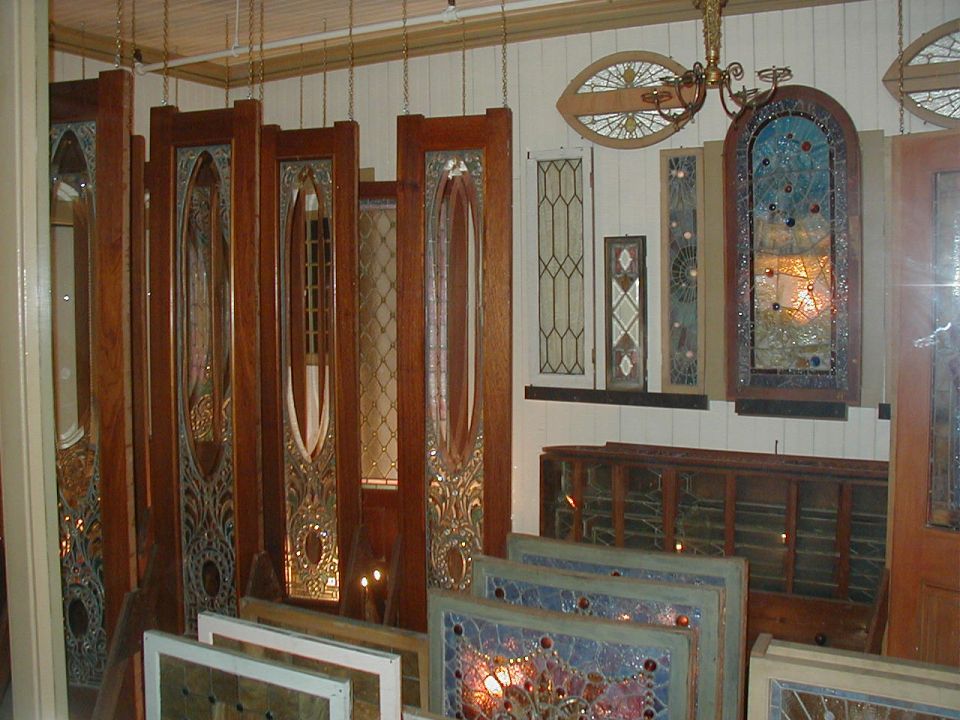
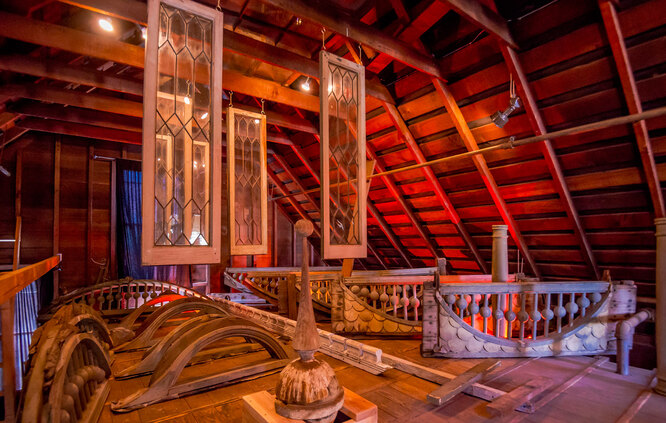
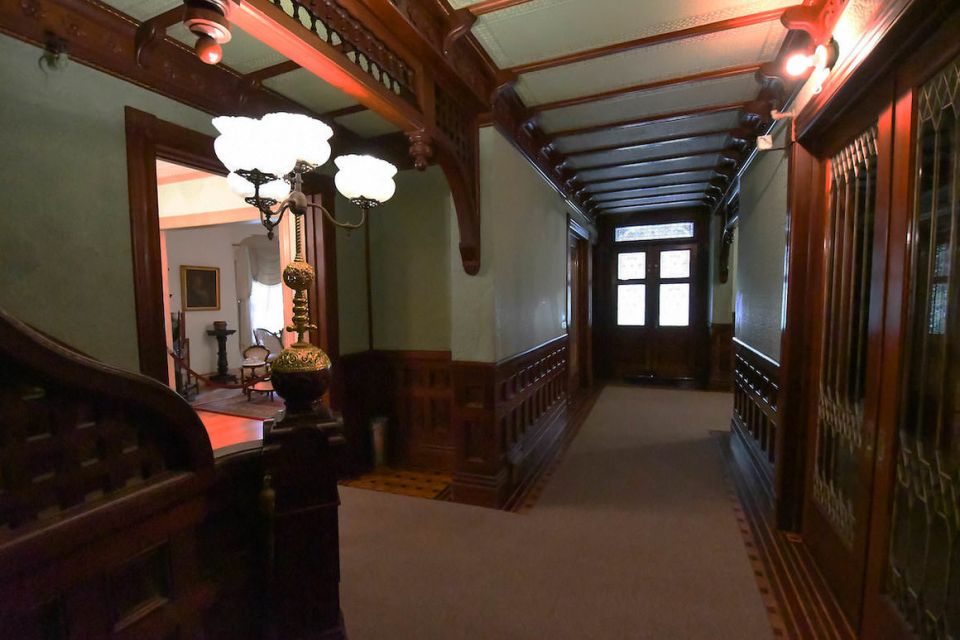
Behind one of the doors is a 2.5m deep shaft that ends in a cupboard in the kitchen, and behind the other is a 4.5m deep shaft leading to the shrubbery in the garden below. There is a wardrobe for 30 rooms.
And, of course, this house is simply full of secret passages.
13. Pixel tower in Thailand.
🗺 This place is on the map
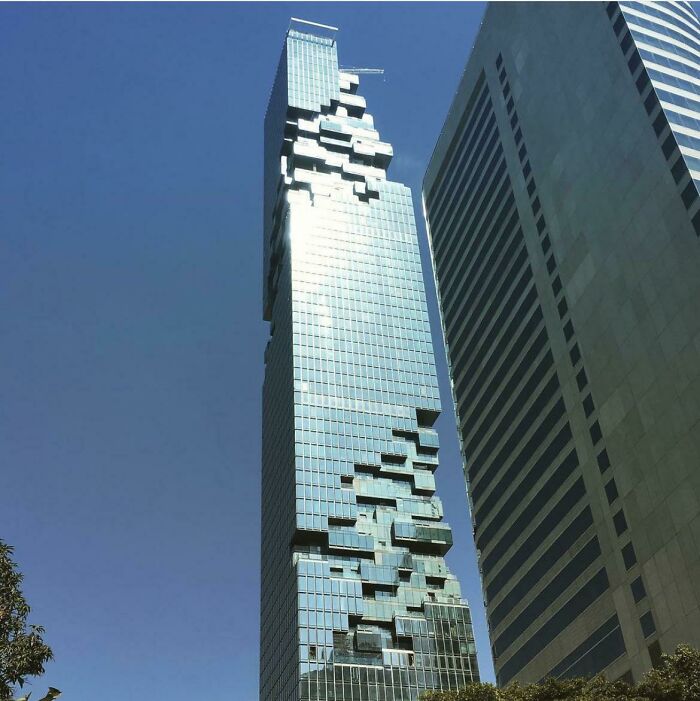
The height of the Mahanahon tower is 314 meters. It is the highest in Thailand, 62nd in Asia and 92nd in the world.
Admission costs about $40, and you’ll pay $20 for drinks at the rooftop bar. For comparison, beer usually costs only $2 in Thailand.
A high level of security is ensured here. You will have to go through a metal detector and have your personal items searched to gain access to the elevator that takes you upstairs.
14. Steel house in Texas.
🗺 This place is on the map
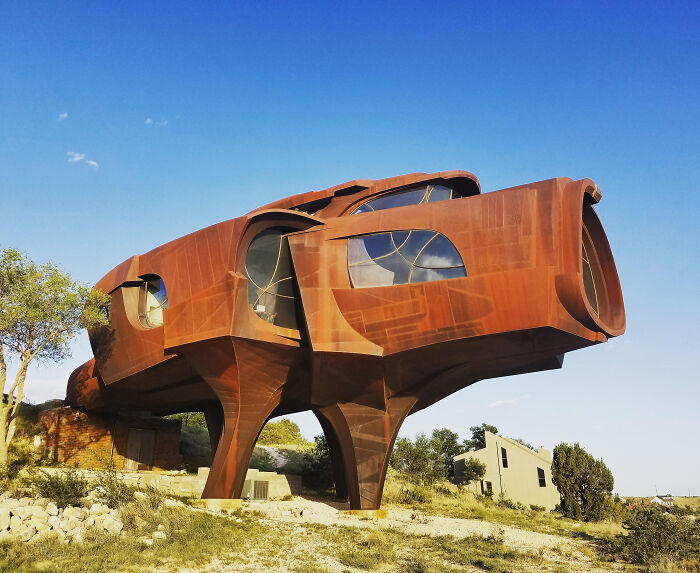
It is unknown whether this project will be completed in the future. Its creator died
The architect of this building was Robert Bruno. The house consists of 110 tons of metal and occupies 200 square meters. The sculptor chose the rust color for the design, as he considered it the most beautiful of all.
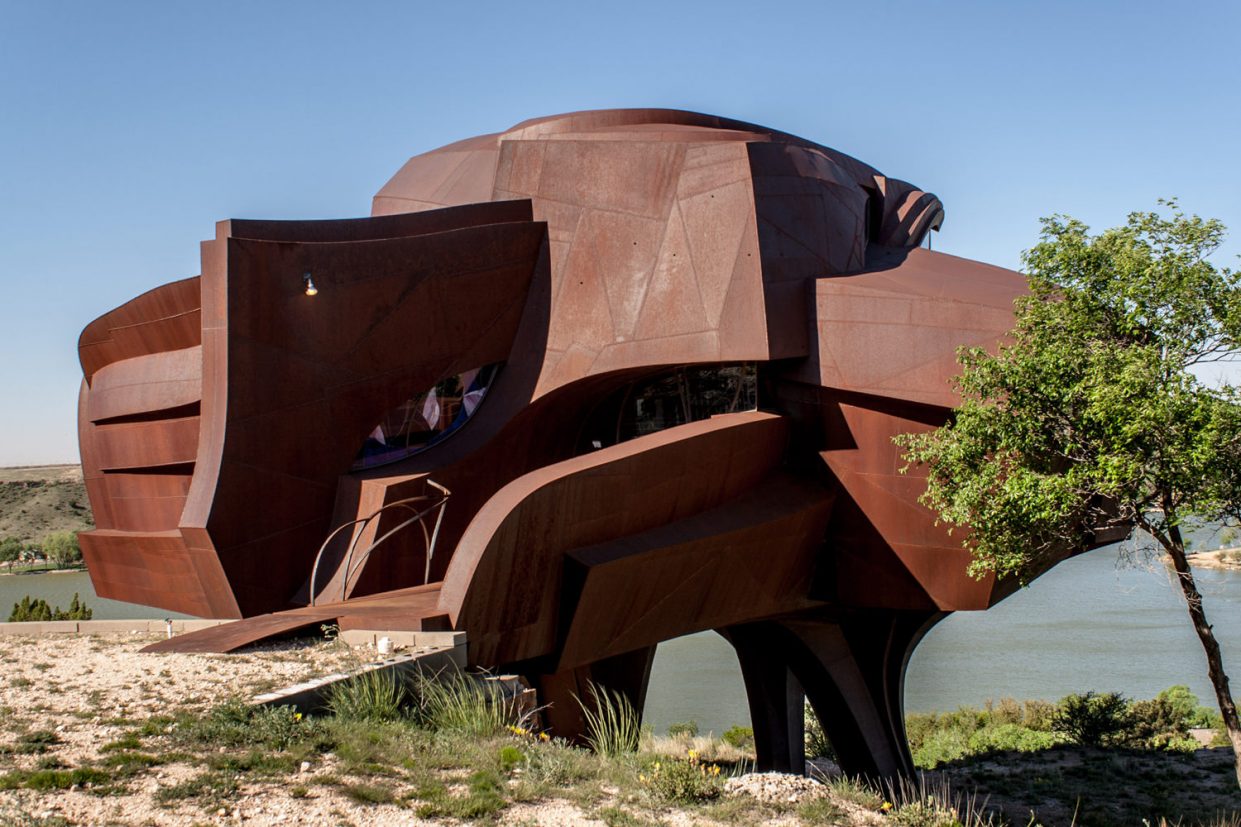
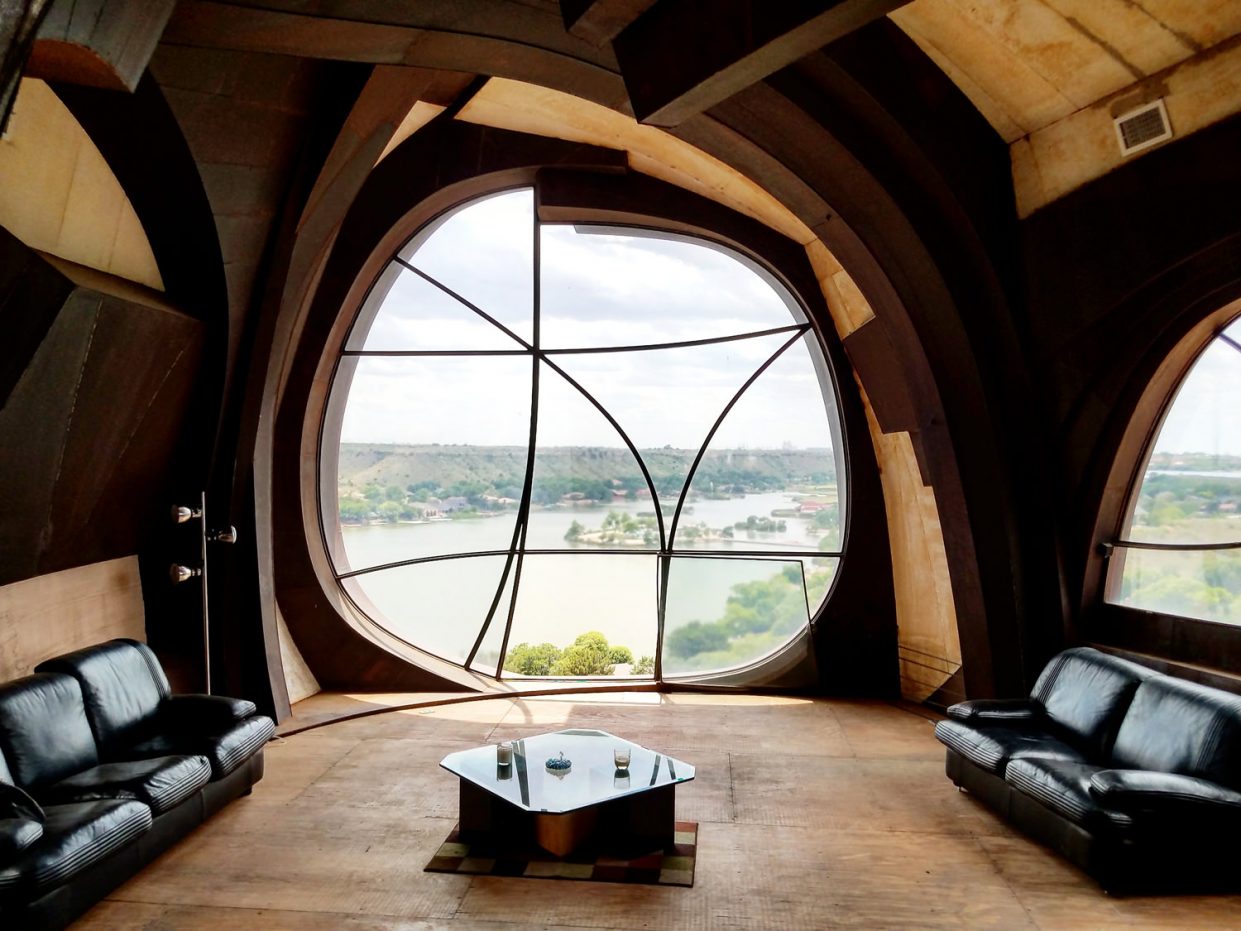
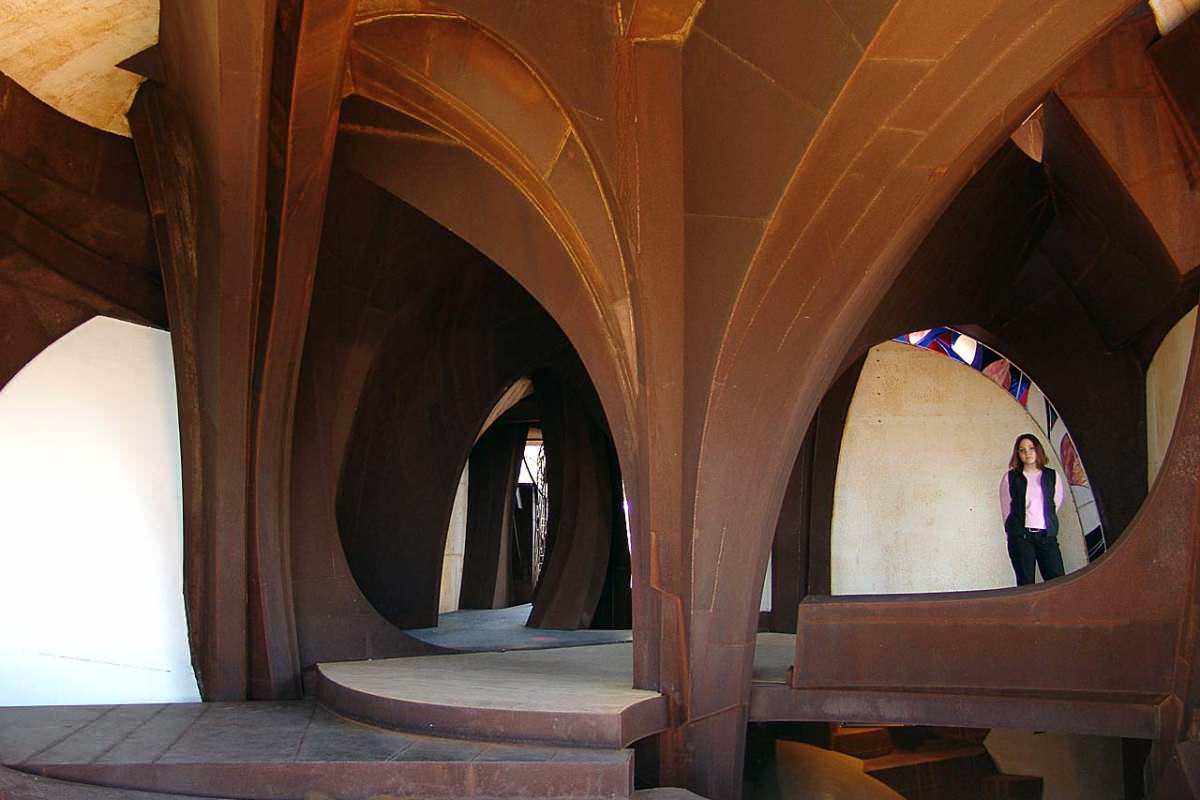
However, Bruno was unable to complete the house single-handedly, as he died at 64 from colon cancer.
The “Steel House” is located in the small town of Lubbos in Texas. It stands on the mountain on 4 “legs” – these are its only supports. An elevator was planned here to go down to the water, but this was not possible.
Many windows can be opened despite their odd shapes. There is a spiral staircase on the second, third and fourth floors and many stained glass windows. Finally, it was planned to create a full-fledged library in the basement, but it could not be built to completion.
15. Kring Kumho cultural complex in South Korea.
🗺 This place is on the map
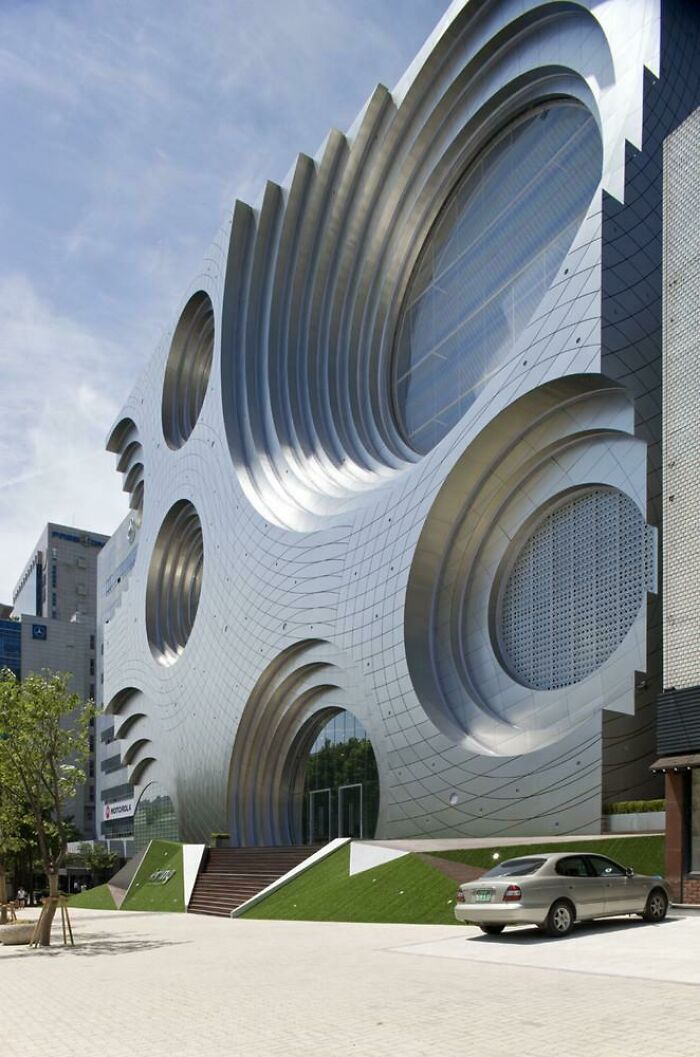
It is somewhat distinguished by its unusual and eye-catching façade. The goal of the project was to create a wireless complex that creates a cultural environment conducive to a community of companies and consumers.
First, an urban sculpture was created, and then the space inside it was designed. The building, intended for commercial use, is a kind of urban sculpture. The area of the construction site was 4110.9 square meters, the built-up area was 3153.58 square meters.
The building is located in Seoul, South Korea.
That’s not all
Every year, new architectural creations are created around the world that attract the views of hundreds of thousands of people. They achieve with their designs, shapes and interiors.
The most important thing is to provide complete freedom. And then they will be able to bring their wildest ideas to life. I am sure that there will be many more projects awaiting us. [Bored Panda]
Source: Iphones RU
I am a professional journalist and content creator with extensive experience writing for news websites. I currently work as an author at Gadget Onus, where I specialize in covering hot news topics. My written pieces have been published on some of the biggest media outlets around the world, including The Guardian and BBC News.






